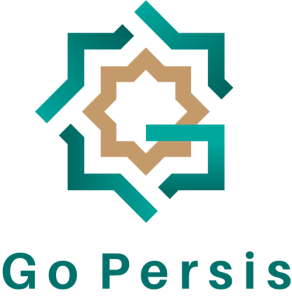Introduction to the Tehran Azadi Tower
Tehran Azadi Tower is one of the symbols of the Iranian capital, a spectacular structure with stunning architecture among the Azadi Square, one of the most significant squares in Tehran. The tower is one of the masterpieces of modern Iranian architecture, known for its attractive and unique arches.
An example of an urban symbol that the prominent architecture is the combination of pre-Islamic architectural arches of the Achaemenid and Sassanid periods and after Islam and turning it into an exquisite sign in terms of architecture, where during its short history has witnessed various main political and social events.
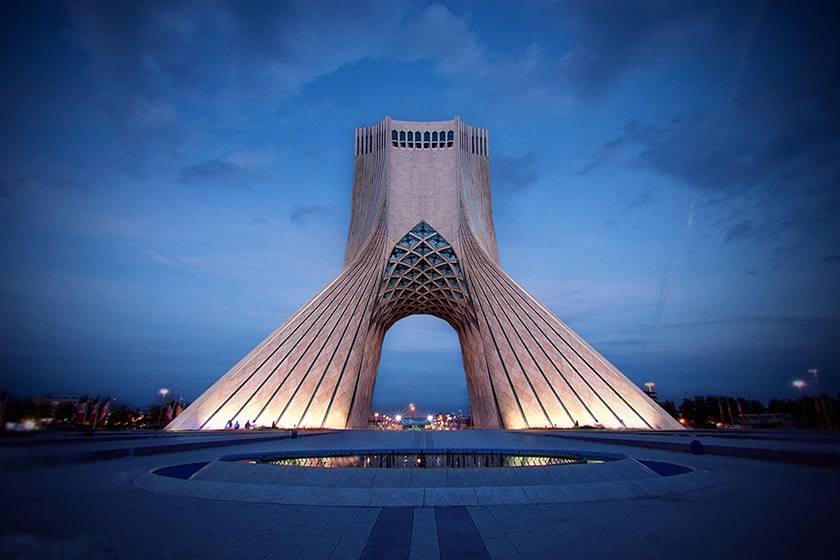
History of the Tehran Azadi Tower
Azadi Tower was designed by Hossein Amanat, a young Iranian architect, and built by Engineer Mohammad Pourfathi in 1970 A.D, by order of Farah Pahlavi, to commemorate the 2500th anniversary of the Iranian Empire, in the middle of a square called Shahyad Square.
Designing a symbol representing Iranian civilization was put up for competition among Iranian architects in 1966 A.D. The final design of the graduate engineer of the University of Tehran won and was selected for construction. The construction of Azadi Tower began on November 2, 1969 A.D, and after 28 months of work, it was put into operation on January 14, 1972 A.D, under the name of Shahyad Tower. On the opening day of the tower, the charter of Cyrus the Great was unveiled in the place.
Mohammad Reza Shah Pahlavi and his wife Farah Pahlavi were present at the opening ceremony of the tower, which is located in the west of Tehran. And for the first time, the Charter of Human Rights (the first human rights text in the world) of Cyrus the Great, the Achaemenid king, was unveiled here. The tower was renamed Azadi Tower after the victory of the Islamic Revolution of Iran in 1979 A.D.
The architecture of the Tehran Azadi Tower
Azadi Square is an oval square. The Azadi Tower is located in the centre of an east-west cross. The roof of Sheikh Lotfollah Mosque in Naqsh-e Jahan Square in Isfahan inspired it, but here, instead of a circle, two ovals with different foci have been used.
The first symbol used by Hossein Amanat, one of the greatest architects of contemporary Iran, in the design of Azadi Tower was a quadrangle (a square space for fire protection with four columns that end in a square room). The shape of the windbreak is another immortal combination of Persian architectural art at the top of the tower, which can be seen with the utmost beauty.
The eastern underpass of the tower is made in the shape of Iranian bazaar buildings to remind you of skylights, arches, and even the hustle and bustle of the room owners so that by walking between them, you will better understand the feeling and mood of the past.
Ceiling lights or skylights, made in the form of various geometric designs, are other well-known features of Iranian architecture that are reflected in the first and second floors of the building and have added to the elegance of the space.
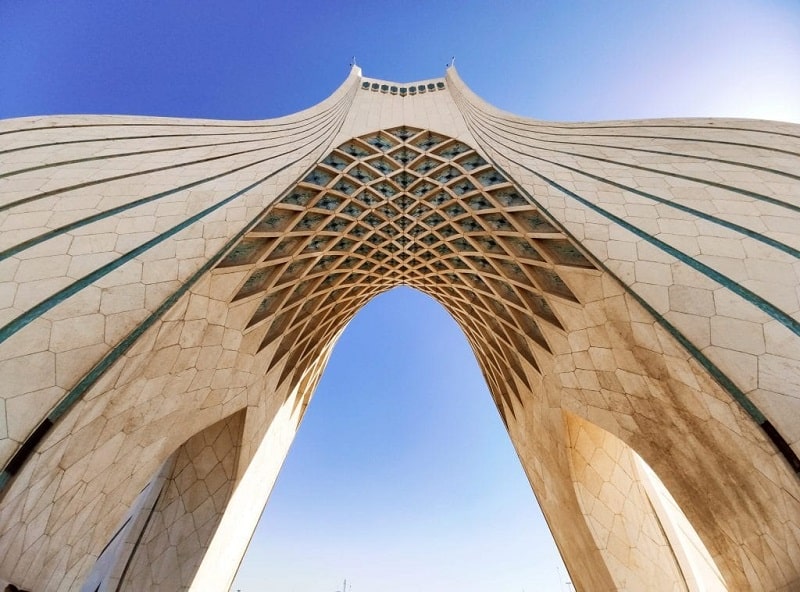
The Tehran Azadi Tower is associated with original Persian architecture
The white, dark blue, and turquoise colours, leading colours of Persian tiling, have been used in the tiles of the upper floor and the exterior of the tower, which is reminiscent of the original Persian architecture, and you feel the pride of the original Persian architecture by watching it.
In the east-west part of Tehran Azadi Tower, two oval and truncated arches are used, and you can see the transformation of the ancient arch into an Islamic truncated arch. The work has been done from the centre of the arch through eight altar-shaped sections and has somehow linked pre-Islamic Persian identity to the post-Islamic period, which, like a time machine, shows the passage of time.
The lighting of the building is one of the eye-catching effects of the Azadi Tower, which caresses the eyes and gives you a sense of calm. The Karbandi is another ancient decoration of Persian architecture in the tower, used in the parts of arches of the building, under domes, and on roofs of halls that surprised everyone.
Persian garden has shown its imaginative appearance in the orientation of Azadi Square in the form of a fountain, a pool, geometric shapes, and tree planting the square.
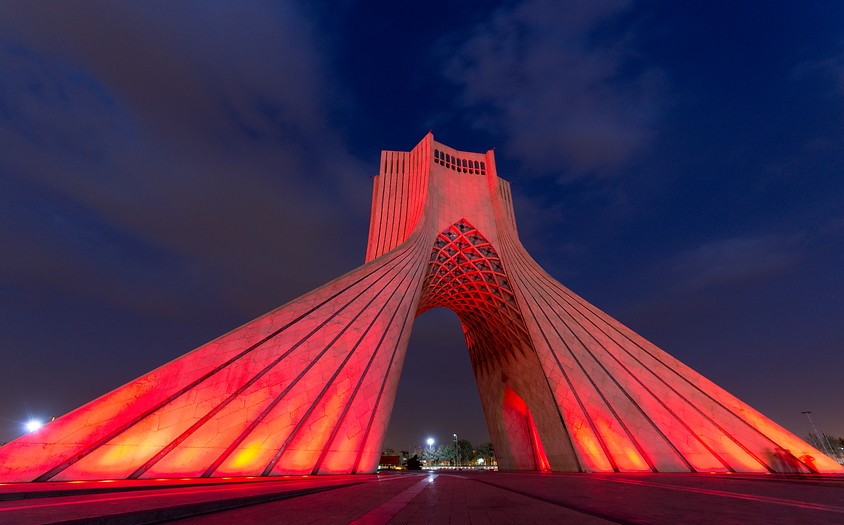
The dimensions of the Tehran Azadi Tower
Azadi Square has a dimension of 50,000 square meters and is known as the largest square in Iran after Naqsh-e Jahan Square in Isfahan, with 89,600 square meters. The infrastructure area of the square is 78,000 square meters, and the structure is built like a gate about 45 meters above the ground, five meters of which are inside the ground.
Its arch is 23 meters away from the ground. The base width of the building is 64 meters. The 65,000 square meter garden is elegantly landscaped and planted with flowers. In the tower, 25,000 pieces of Isfahan Joshaghan Marble and 900 tons of iron have been used.
The white stones with turquoise grooves form the facade of the tower and are connected with concrete and stainless steel, and their bonding is done by a material called Flexible sealant, which is similar to rubber. The choice of the flexible material is for the purpose that it does not cause the rocks to erode in hot and cold weather.
The glory of the Tehran Azadi Tower
The stunning Muqarnas and decorations used in the Azadi Tower of Tehran have added to its splendour. In the tower, four facades are considered, which are symmetrical with each other. Azadi Tower consists of four floors, two staircases with 286 stairs, and four elevators.
Hamedan granite stone has been used in the construction of the main doors of the building. Also, the stones for the ground floor and other floors have been extracted from the Kurdistan Pearl Mine. In the lower part of the tower, several theatres, galleries, libraries, museums, etc., are located.
If you turn a little around the tower and pay attention, you will see its new rival, Milad Tower, on the northeast side of the square.
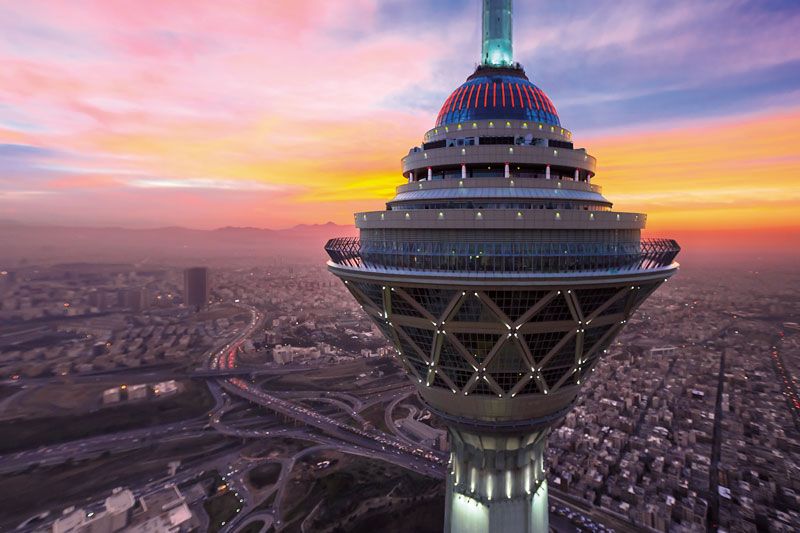
Keywords: Tehran Azadi Tower, the Azadi Square, The glory of the Tehran Azadi Tower, The dimensions of the Tehran Azadi Tower.
