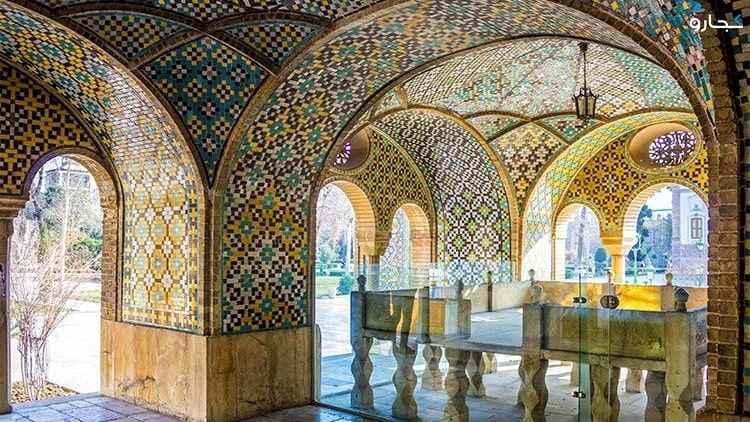Introduction to Golestan Palace
Tehran, as the last Capital of Persia, the city which is a city that is drowned in the manifestation of modernity but its soul has stuck to the reminiscence left from the old Tehran on which its pillars are standing strong. Now that over 300 years is passed, by keeping many palaces and mansions as the survivors of modernity, those palaces are ready to tell stories about transformation of the olden Tehran to the contemporary Tehran during 20th century.
We would be listening the stories from Golestan Palace as the oldest complex of royal palaces in Tehran. Stories that are combined with the colors of tiles all over the palace, left from more than 400 years ago.
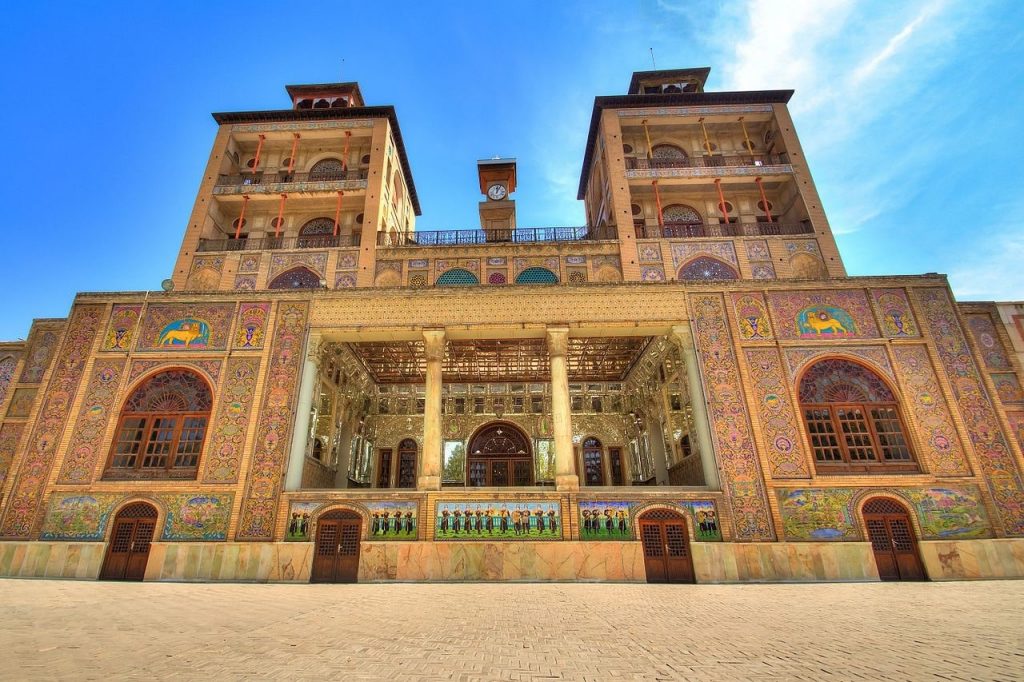
History of Golestan Palace
Not much we know about the exact construction date. All the information we have is that this Palace was built by the order which there’s nothing left from the very first building of that Palace.
The construction of Golestan Palace dates back to 420 years ago, when the Premier Palace was built by the order of King Tahmaseb, the second king of Safavid Dynasty in a small village, but most of the palaces belong to Qajar Dynasty and the oldest construction dates back to the time of Karim Khan Zand. These palaces had hosted almost all of Qajar kings , also Pahlavi used to organize diplomatic ceremonies or national exhibitions here.
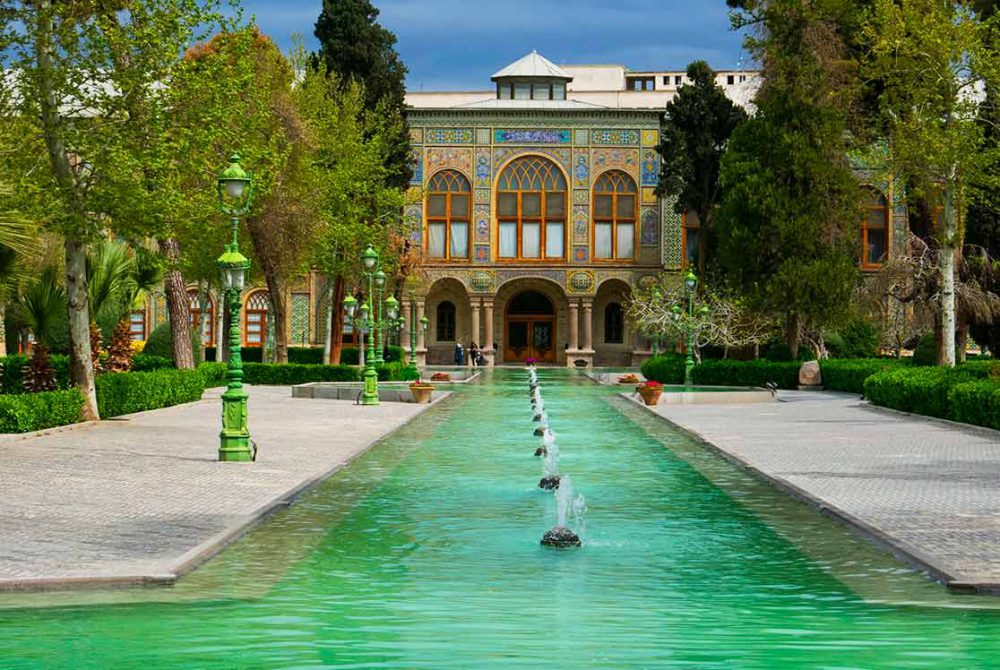
Architecture of Golestan Palace
The unique architecture and the spelling colored tiles used in the garden of Golestan Palace have turned it to be as one of the most stunning historical collections in Persia. The palace is built in the Persian-European style so you’ll see elements of western architecture in the construction of Persian palace. Fath Ali Shah (the second king of Qajar) had a more delicate nature than his ancestor Agha Mohammad Khan, and added European decorations, mirror work, and inlays to the palace.
But the golden age of Golestan Palace in Tehran began with the reign of Nasser al-Din Shah. Each time Sultan Sahebqaran embarked on a new voyage, the palace would take the colors of the destination. Whether it was Paris, Rome, London, Vienna, or Saint Petersburg, he would bring a cultural, artistic, or an architectural element as a souvenir. You can see the most unique Persian tile work as an embodiment of the king’s memories. All you have to do is to let the magical, enchanting colors of the delightful, stunning tiles all around the palace attract you so that your feet will obey the command of your eyes and take you close to the walls to explore into the Qajar dream.
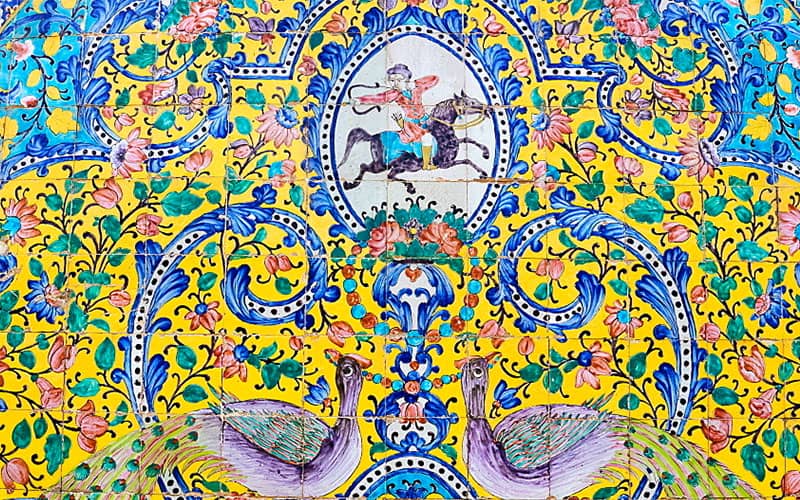
The Naming of Golestan Palace
In the book “Tehran in the Duty of Naseri” it is stated that due to the location of this complex in a garden with small orchards and long streets with sycamore and cypress trees, the name of this Palace was taken as Golestan (which is just a guess). Some consider the name of this Palace to be derived from the name of one of the luxurious hall located at the entrance of the complex. The name of this hall has been chosen from the name of the whole complex that shows the importance of the hall.
Golestan Palace should be called the “Golestan Palace Complex” because there are several mansions in this complex, among which we can mention: The Main Palace, Shams al-Amara, Salam Hall, Ayeneh (Mirror) Hall, Marble bed, Karimkhani privacy, Windcatcher Mansion, and Ivory Hall.
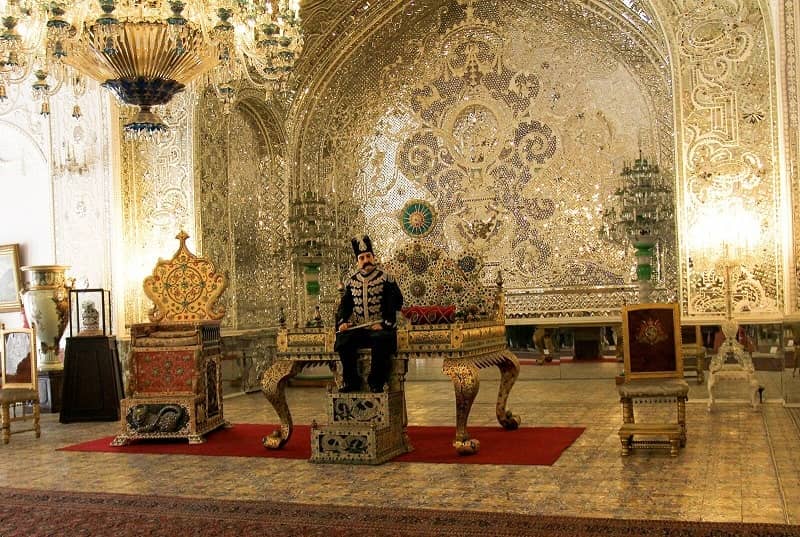
Shams Al-Amara Mansion
Shams Al-Amara (the sun of buildings) is one of the famous and beautiful mansions of Golestan Palace complex, which was built on 5 floors by the order of Nasser al-Din Shah Qajar and was once the tallest building in Tehran. This mansion is a souvenir of Farang (which would refer to all European countries) because the tall European mansions made the King think of constructing a palace that is both Persian and European where from the windows and roof you can see the Alborz mountains and evoke the splendor of the Ali Qapu of Isfahan. Before the construction of the entrance to the National Garden, this mansion was considered a symbol of the city of Tehran.
There is a clock on the top of the palace which was donated by Queen Victoria, which would disturb the harem calm with its load, earsplitting sound in the early morning. So the king ordered the noise to be reduced, but this awkward repair disabled the gifted clock for 100 years.
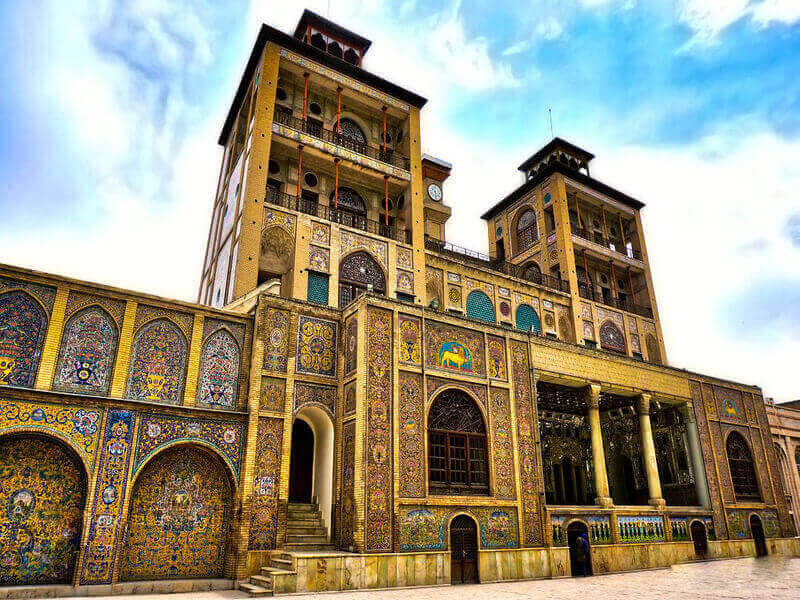
The Windcatcher Mansion
The name of this mansion is derived from the high windcatcher built on the roof of this mansion. This windcatcher is the only one in whole land of Persia which is covered with mosaic decorations. Below this windbreak, there was a pool house where the water of the royal aqueduct flowed and would cool the whole mansion. The interesting thing to know is that this place was the crowning place of Muzaffar al-Din Shah. The Windcatcher Mansion, which until the time of Reza Shah Pahlavi was used for important state decisions, was originally the meeting place of the Council of Ministers. And the door through which the carriages and later the ministers’ car would passed through was also known as the Council of Ministers.
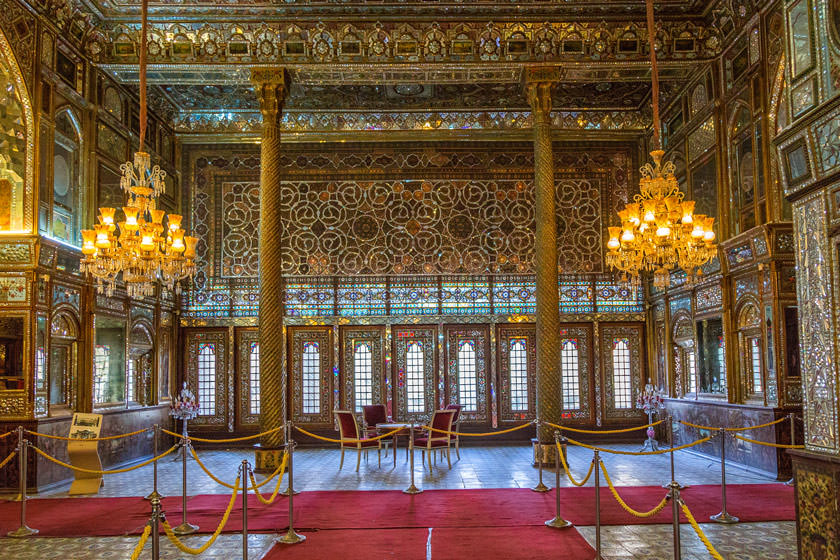
The Abyass (white) Palace
The palace was built by order of Nasser al-Din Shah Qajar to place many gifts from Sultan Abdul Hamid, the Ottoman sultan, to the King of Persia. The building takes its name after the white exterior of the palace. Abyss Palace has been the venue for government meetings. These days, this palace has become the Anthropology Museum in Tehran and is open to the public. One more interesting thing about this Palace is that the first exhibition of Persian women’s clothing was held in 1934 A.D in Abyass Palace.
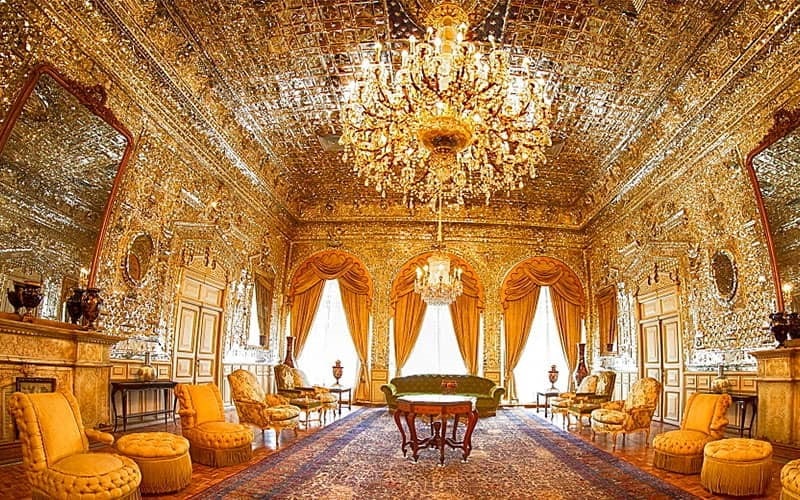
Marble Bed Porch
Marble bed porch or madhouse or porch of Dar al-Amara is the name of the oldest building in Golestan Palace complex. Some date the building back to the Karimkhani era. When Agha Mohammad Khan Qajar defeated Lotfali Khan Zand, and destroyed the Vakil Palace in Shiraz, ordered that the palace’s decorations, such as curtains with beautiful patterns, marble columns, inlaid doors, and tall mirrors, be moved to Tehran. During these transfers, the marble porch underwent many changes. Basically, this part of the palace was very private, and Nasser al-Din Shah, in particular, was very interested in it, and it is said that his solitary confinement with the mourners was also his study and hookah smoking.
There, you’ll be able to see a marble bed that is placed in front of the porch of the Main Palace. This bed was used for the coronation ceremony. In the engravings on this bed, there is a marble throne that is placed on the shoulders of several little angles and little demons.
The most important event in this section was the general Nowruz holiday, during which the Qajar sultans gave gifts and Eidi(some money in order to bring blessing for others) to the people.
This is the space where you can see the most spectacular structures of the Museum Palace. The full-length body of Nasser al-Din Shah, which was excavated on his tombstone and brought to his porch from his tomb in the shrine of Abdul Azim after the revolution.
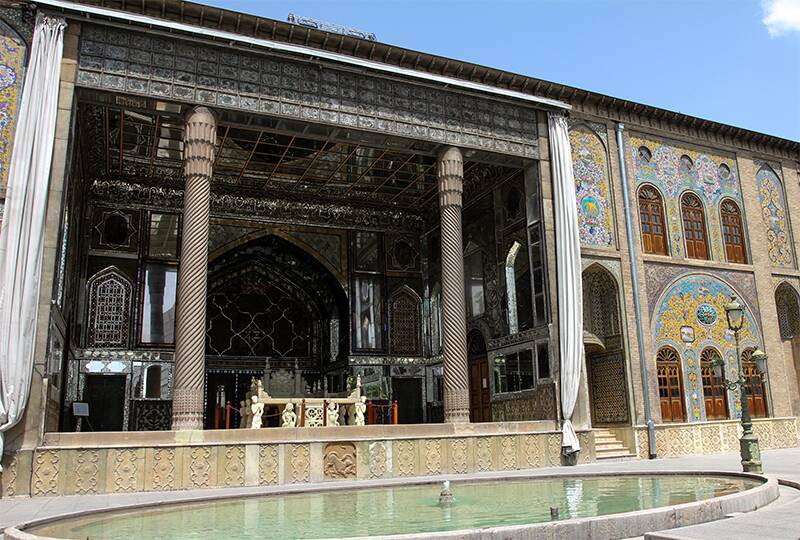
Mirror Hall
Mirror Hall is built by Sanika Al-Molk, next to Salam Hall. The south side of the hall has a mirror facing the garden of Golestan and three large arches have been formed facing the garden. Before the construction of this hall at its current place, there used to be a wooden Chehel Sotun (40 Columns Palace) from the Safavid. The Hall of Mirrors owes its fame to the beautiful, eye-catching painting of Kamal al-Molk, known as the Hall of Mirrors.
Kamal al-Molk spent 5 years on this work and created a more magnificent image of the hall itself. In this curtain, we also see Nasser al-Din Shah in this luxurious and mirrored hall.
It is interesting to know that important parts of Kamal al-Molk’s film have been filmed in the same hall.
Salam (Hello) Hall
Salam Hall or Museum Hall is the largest hall in the Golestan Palace complex. This hall was built by Sania al-Molk during the Qajar period, which has 8 large columns in two rows that carry the roof load. The most important decorations of this hall were made during the Pahlavi era. Mohammad Reza Shah Pahlavi was crowned in this hall, and after that time, this hall was used for the official reception of royal guests. The main feature of this hall was the presence of peacock bed and Kiani crown (Royal Crown) in it, which are currently kept in the Museum of National Jewelry. Safavid, Qajar kings’ seal, Agha Mohammad Khan’s crown and Nader’s bow and arrow can be seen on the lower floor.
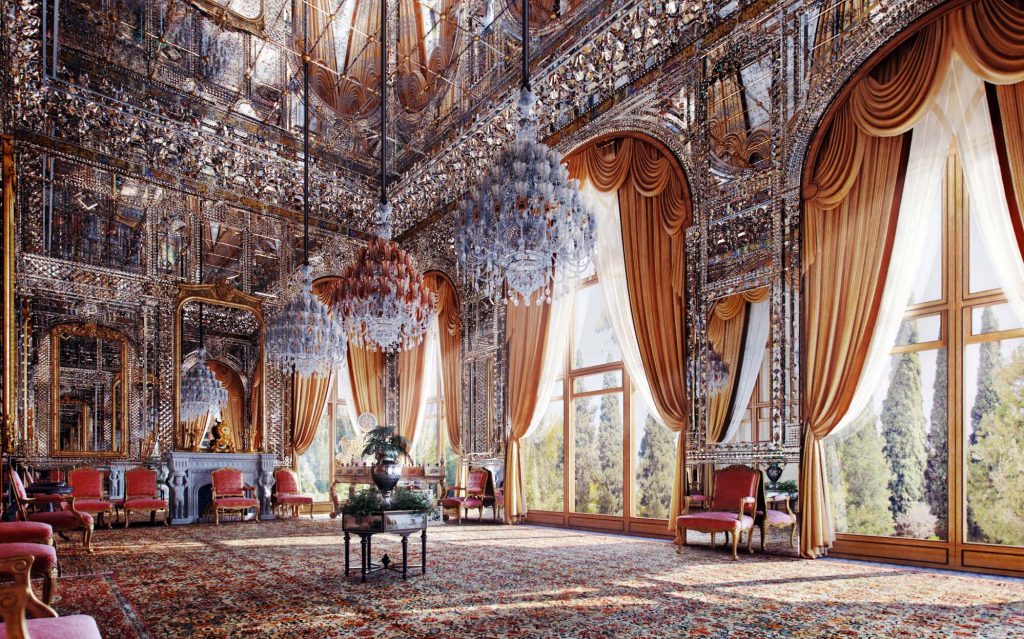
Karim Khani’s Solitude
Karim Khani’s Solitude is located in the corner of the northwest side of the complex and is wall to wall of Salam Hall. This solitude belongs to the era of Karim Khan Zand and has been much broader. During the reign of Nasser al-Din Shah, most of this solitude was destroyed by the construction of Salam Hall. The building is located between the Golestan Garden and the marble throne porch, and a pond has been built in the center that draws water from the royal aqueduct. The building is decorated with azure tiles all around and the garden surrounds it. The marble bed which is much smaller than the original one is also located in this palace. This bed belonged to Fath Ali Shah, who was removed from his original place during the reign of Nasser al-Din Shah due to repairs and changes in the main space of the palace, and was transferred to this place during the coronation of Mohammad Reza Shah.
