Introduction to Sassanid Archaeological Landscape
Sassanids, the last pre-Islamic Persian government to rule Persia for 427 years. Initially, the capital of this dynasty was the city of Ctesiphon in present-day Kurdistan. Ardeshir Papkan, one of the Sassanid kings, established three new capitals in the Fars region. In addition to the culmination of the architecture of the Achaemenid civilization, this region also has 8 eye-catching Sassanid works. The surviving works of European architecture and art can be seen in the building of Ardeshir Khoreh and the fountains of Ardeshir. Sassanid Archaeological Landscape leftover from the Sassanid era is one of the oldest and most coherent historical collections in Persia, from the time when almost no written works are left, this collection has a great, historical and archeological importance.
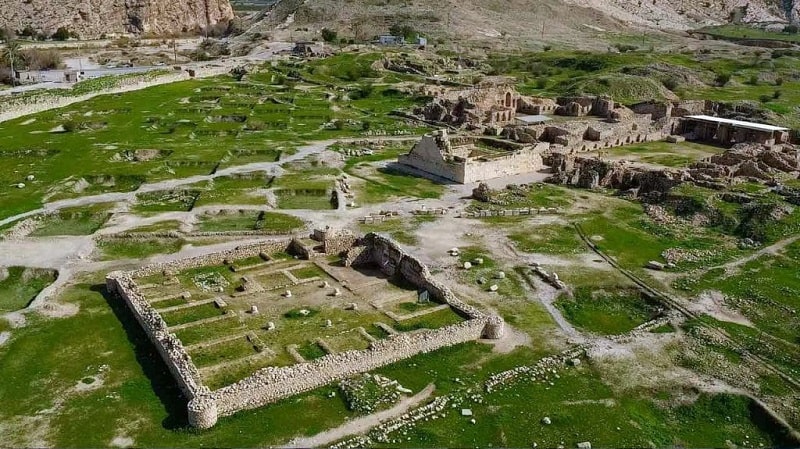
History of Sassanid Archaeological Heritage
Sassanid Archaeological Landscape includes the most valuable historical monuments, architecture, and urban planning, including palaces and castles, caves, and reliefs related to the Sassanid era, which are located in the historical areas of Firuzabad, Bishapur and Sarvestan. The Sassanid archeological landscape of Fars is located in 3 cities of Fars province in a 200km area, including Sasaan Palace in Sarvestan, Firuzabad complex (Shahr-e Gur, fire temple building, and Ardeshir Palace) and Sassanid collection of Bishapur-Kazerun (including the ancient city of Bishapur, Tang-e Chogan Engravings and Shapur Cave). From the prominent artistic points of this landscape, we can see ways of porch construction. The first examples of dome construction on quadrangular buildings, using clay and stone carcass with mortar and stone art.
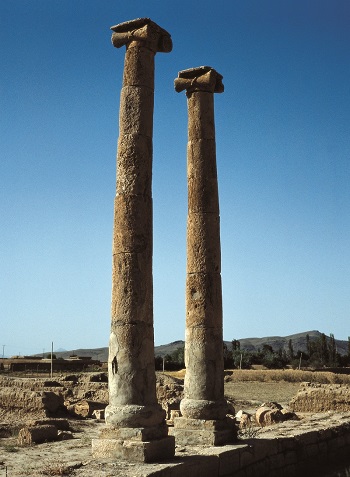
Sassanid Urban Heritage
Gur & Bishapur Cities
From all Sassanid Archaeological Landscape in Fars region, only two cities still remain with their ancient names, the ancient city of Gur and the ancient city of Bishapur. Ardeshir Sasani gave the official name of his city Ardeshir Khoreh meaning the glory of Ardeshir, but in some sources this city is known as Gur. Firuzabad name became popular in this city after Islam and still is. Bishapur is a city whose name dates back to the reign of Sassanid Shapur and is literally built by Shapur.
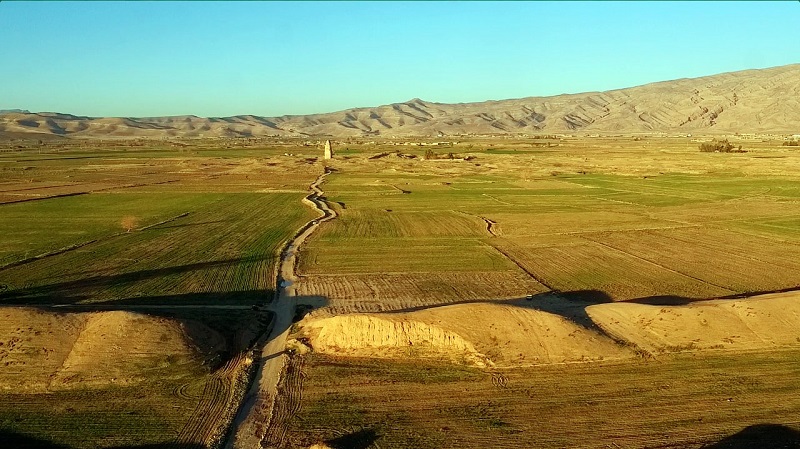
Sassanid Archaeological Sites in Firuzabad
The Sassanid ancient axis in Firuzabad Fars region has been ranked as the 23rd historical monument in the UNESCO World Heritage List and the fourth world monument with 8 architectural landmarks, including the ancient city of Bishapur, Shapur Cave, Sassanid Palace of Sarvestan, the ancient city of Gur or Firuzabad, Ardeshir Papkan Palace, Dokhtar (Girl) Castle, a prominent role in the demonization and relief of Ardeshir victory over Ardavan in 2018 was registered as the Sassanid archeological landscape of Fars.
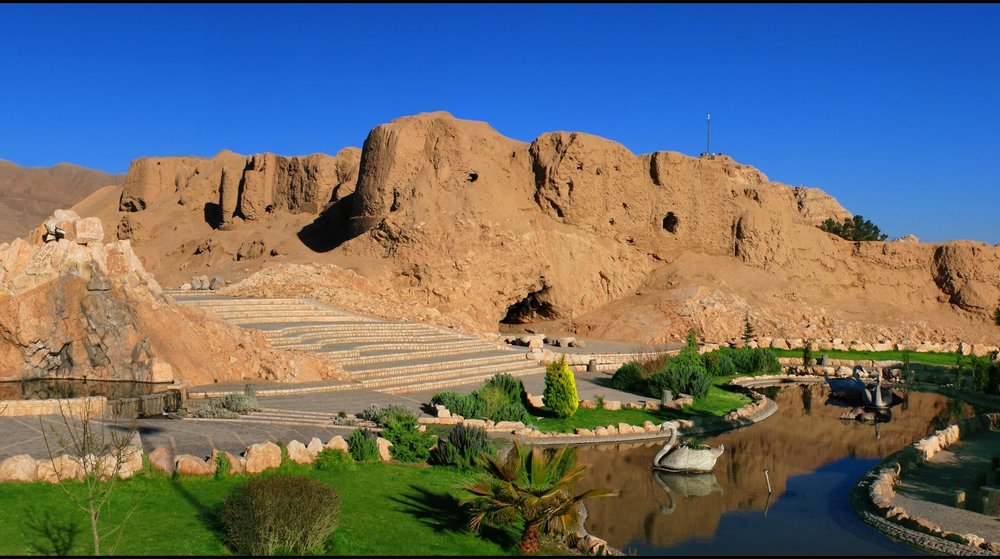
Shapur Cave in Sassanid Archaeological Landscape
The cave is located at the narrow end of polo and at an altitude of 800 meters above the ground, and a statue of Shapur is located at its mouth. The high entrance of the cave and its difficult terrain have made the statue of Shapur safe from the looters of antiquities. There is a standing and giant statue of Sassanid Shapur, approximately 7 meters long. It is the only surviving statue from antiquity built 1,700 years ago. At the entrance of the cave there are two stone inscriptions, one is a translation of Shapur inscription in “Naghsh-e Rajab”, and the other is how the statue was rebuilt after 1000 years in 1336 by the then Persian army.
Sassanid Archaeological Landscape in Bishapur City
These 200-hectare ruins are the remnants of the ancient city of Bishapur. This ancient city was built on the way from Persepolis to Ctesiphon. It is one of the oldest ancient cities in Persia, located in the northwest of Kazerun. The relics of this city have a unique design and engineering. Shapur I apparently ordered the construction of this building to commemorate his victory over Valerian, the Roman emperor. When you enter the city, which is located in the polo valley, you will come across an exquisite collection of Sassanid antiquities, of which Valerian Palace is the only one; a stone palace, adorned with monolithic and patterned stones. Of course, in the last century, most of the buildings and remains of Bishapur have been destroyed, while this ancient city was erected until the early 19th century, as evidenced by the paintings of European tourists from this building.
Dokhtar (Girl) Castle Shows Sassanid Architecture Heritage
The fort is located on the heights overlooking the Firuzabad plain and appears to have been a small garrison to protect a strategic position on the plain. This strong and relatively large fortress, which dominates the whole region, was built in 224 AD by Ardeshir Papkan, the founder of the Sassanid dynasty, to oversee and protect the original Sassanid capital, the city of Gur (Firuzabad). He built this castle before the war with the Parthian king Ardavan V and when he wanted to dominate the Persian region.
The castle include an entrance hall with several towers along it, and this strategic architecture has made it very difficult for the invaders to enter the castle. The reason for naming this castle is its attribution to Anahita, the goddess of water. Some also believe that the inaccessibility and impassability of the castle was the reason for naming the castle as Dokhtar Castle. On the east side of the fort, remnants of columns can be seen, indicating that the building was built in a classy manner. Today, only the ruins of this huge building remain. The circular dome of this building, parts of which have collapsed, is one of the most spectacular parts of it.
Ardeshir Papkan Palace of Sassanid Landscapes Heritage
This palace was built by the order of Ardeshir, the founder of the Sassanid dynasty, and is known for its many halls. This palace, which is one of the main tourist attractions of Firuzabad, despite the passage of centuries, part of its beds has remained intact, which indicates the mastery of craftsmen and architects of the Sassanid Archaeological Landscape. On the east side of the palace, there are four large domed buildings, raised by an elephant cover, similar to the Dokhtar (Girl) Castle architecture. Part of the top of the domes is open to the sky in a circle one meter in diameter. On the north side, outside the palace wall, there is a spring from the ground that has created a natural pool in front of the palace. Rudy also passes by the eastern wall of the palace, which has prospered the city of Gur and the Sassanid palace.
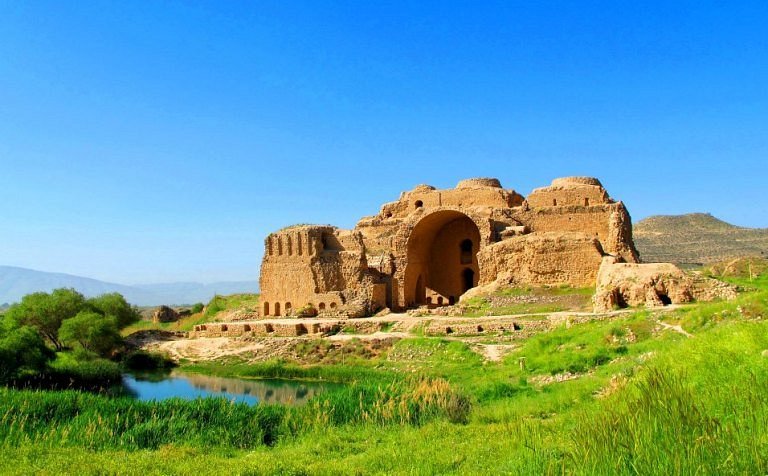
Painting lithograph by Ardeshir Babakan
The lithograph of Ardeshir Papkan victory or the role of victory is a lithograph from the Sassanid period, in which the scene of Ardeshir Papkan victorious battle with Ardavan V, the last Parthian king, is engraved. With a length of 18 meters and a height of about 4 meters, this lithograph is the largest historical lithograph in Persia. This work is located on the cliffs in Firuzabad city and on the banks of the Firuzabad River.
In this lithograph, six riders are seen in three groups fighting hand to hand:
On the right side of the inscription, Ardeshir has shot down Ardavan with a spear; And on the left, a fight with a Parthian warrior is underway. This image is very rich in detail, the hair, beards, armor of the warriors, and the horses are engraved with great care. The engraving of the inscription has been done almost halfway, but the lower part of it has been worn out and destroyed due to the atmospheric factors and the longevity of the work.
The lithograph of the kingdom of Ardeshir Babakan
Another lithograph by Ardeshir Papkan is located in Firuzabad. In this lithograph, Ahura Mazda and Ardeshir Papkan stand opposite each other, and Ahura Mazda appoints Ardeshir as king by handing him the royal ring from the altar of fire. Behind Ardeshir stand his crown prince, Shapur, and two others. The masonry of this relief is very far from the Parthian style and tends to be common patterns in the Achaemenid art.
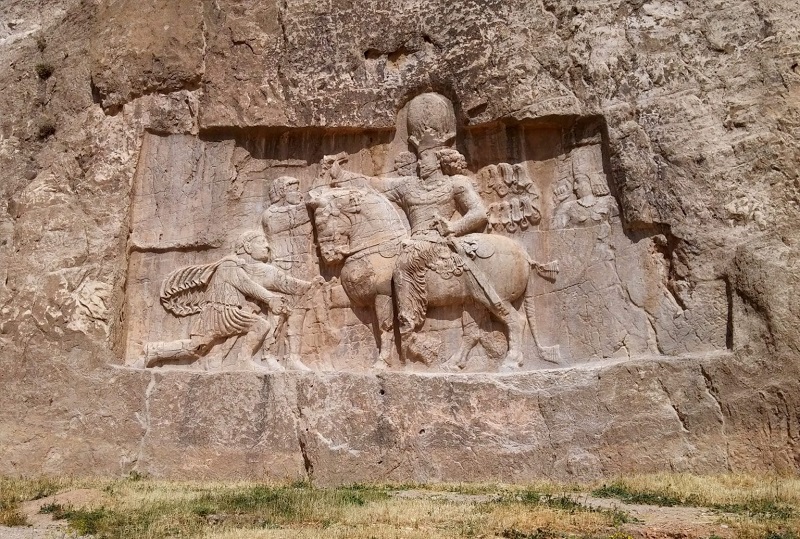
Sassanid Capital in Gur City (Old Ardeshir Khoreh or Firuzabad)
This ancient site is located in Firuzabad city of Fars province. The city was built in the early third century A.D by order of Ardeshir Papkan. At the time of its development and prosperity, Gur was the center of a part of Fars province called Ardeshir Khoreh kiln. The design and pattern of this city is circular and has a diameter of two kilometers. The city had four main gates and government buildings and courtyards were located between the walls. The ancient city of Gur is now abandoned and the current city of Firuzabad is three kilometers away.
Ardeshir Papkan Fire Temple
Ardeshir Papkan Fire Temple is a magnificent building in the north of Gur city. Firuzabad Fire Temple or Ardeshir Papkan Palace is one of the most valuable and important relics of the Sassanid Archaeological Landscape in the country. The architecture of this building has been a model for the construction of many other buildings in Persia, and it seems that this building is one of the first architectural works left over from the Sassanid dynasty. Stone and plaster are the most important materials used in the construction of this building. According to some experts, this building is the first Sassanid building in which porches, arches and domes have been used.
Another feature of the amazing architecture of this building is the use of wind screws in its walls. These windbreaks were built in order to allow air to flow in the halls and rooms. This fire temple was probably one of the three sacred fires of the Sassanid era or the residence and the hall of Ardeshir Audience Palace . It is written in historical texts and explorers travelogues from Persia about this building that: “Among the strangers works in Firuzabad, the fire temple is where it is called the” Great Fire Temple “. Because in Fars, there is no fire temple bigger than that. It is said that it was also built by Ardeshir Papkan.
Sarvestan Palace in Sassanid Archaeological Landscape
This 25-hectare complex is located in Fars province, 9 km south of Sarvestan city, in the Tazang neighborhood of Sarvestan city. This palace was built during the reign of Bahram Gour Sassanid, and by the order of Mehrnars, his famous minister, who was also the head of the court of Yazdgerd I and Yazdgerd II. The palace is made of stone and plaster and consists of a square porch in the central part of the building, which has a more complex and complete architecture and plan than other buildings of this period.
UNESCO Heritage Criteria of Sassanid Archaeological Landscape
Criterion (ii): Sassanid monuments have been influenced by Achaemenid and Parthian traditions, architecture, and artistic methods. These works also have a deep cultural exchange with Roman art and architecture and bear signs of it. Finally, these works had a great impact on urban planning, architecture, and artistic methods in the Islamic era. The influence of Achaemenid and Parthian art and architecture has been as follows: the continuation of the tradition of carving the king and Ahura Mazda on stone, the creation of separate buildings, palaces with three porches and three-part decorations. There are also some signs of Roman art and urban planning in Bishapur.
However, one of the outstanding features of these works is the continuation of some architectural innovations during the middle and final periods of the Sassanids and later in the Islamic periods. Items such as the use of stone and plaster in construction, porches with cylindrical arches, spherical chambers, the use and improvement of the quality of columns and interior decoration of buildings seen in Sarvestan Palace have been used until the first century of Islam.
Criterion (iii): The ancient Sassanid landscape in Fars province is a unique testament to innovation in architectural forms and techniques. These innovations include digging up various signs on religious and royal stones and buildings, such as in Ardeshir Khoreh. Thus, Sassanid landscapes are a document that shows the cultural traditions in urban architecture and planning, the hierarchy of power, and ceremonies, and celebrations. The most important of these is the construction of four religious arches, which are literally called four arches and are directly related to the expansion and stability of Zoroastrian power under the Sassanid rule.
The religious significance of this type of planning, which reached its technical and architectural evolution in Bishapur, continued during the Islamic period due to its use in the construction of some Islamic buildings, such as mosques. These remnants of the Sassanids are unique evidence of a lost culture and civilization. These works show the Zoroastrian architecture from the beginning of its existence in Firuzabad to its use in works such as Bishapur Palace and its finalization in the early Islamic period in Sarvestan.
Criterion (v): In the construction of these works, the optimal use of land and natural topography as well as the formation of a cultural landscape can be seen. The use of indigenous materials in the construction and operation of land topographic features, such as mountains, plains, and rivers, various collections of urban buildings, castles, buildings, reliefs, and other related buildings, can be seen in these works. In general, the ancient Sassanid landscape in Fars province is a magnificent example of how land use in this province plays a key role in water management, and Sassanid ancient settlements and buildings are placed together in a powerful complex.

