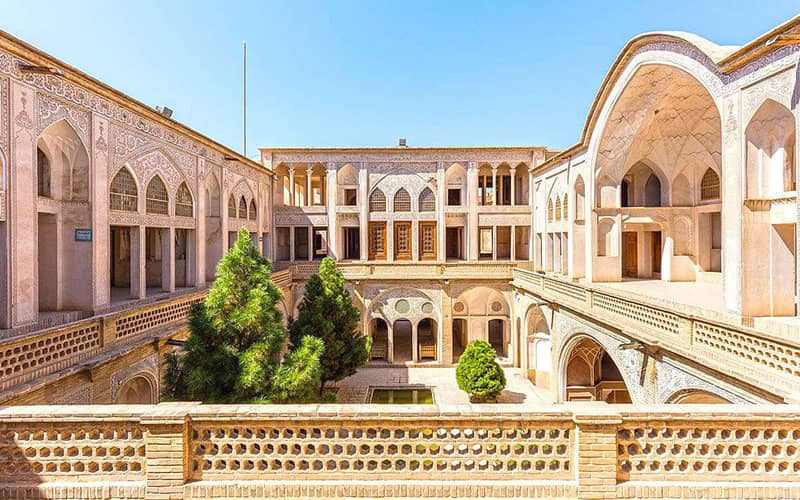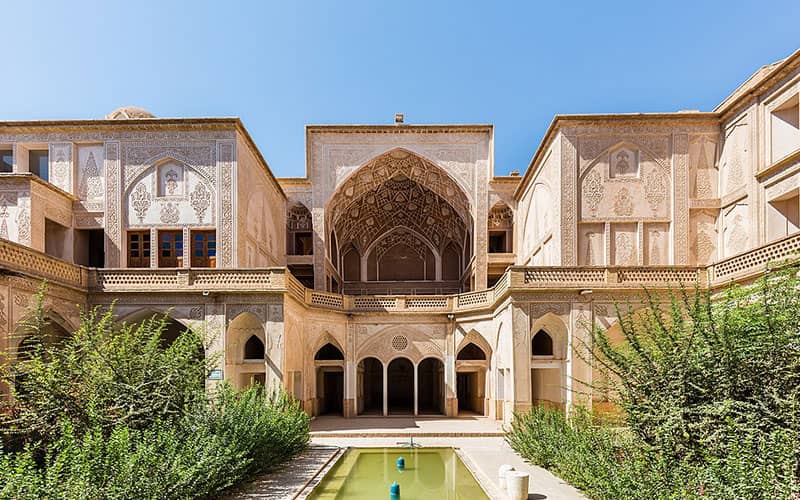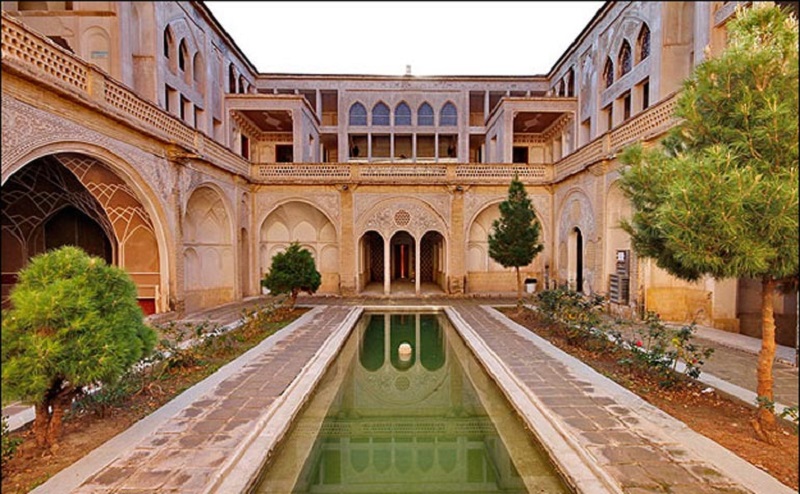Introduction to Abbassian Historical House
Kashan is a city of memories of Persia that contains a unique collection of historical monuments narrating antiquity in each neighborhood. Every house tells a different story, is built at the height of glamour and elegance, and watching the architecture is delightful. The Abbassian Historical House is a distinctive mansion from any others you have ever seen containing a traditional restaurant and a pleasant atmosphere that can bring you pleasant hours. Interesting to know that the Abbasid House has been nominated for the most beautiful Persian-Islamic residential building award.

History of Abbassian Historical House
The Abbasian Historical Residence was built between 1829 and 1832, during the Qajar period, at the request of Haj Mohammad Ibrahim, one of the famous chinaware and crystal merchants in Kashan. Evidence shows that the construction of the building took 20 years, but unfortunately, no information is available from the residence’s architect. The Board of Trustees for the Reconstruction and Restoration of the Historic Texture of Kashan purchased and restored the Abbasian Historical House in 1995, and today, a part of such a wonderful collection belongs to the Sohrab Sepehri Foundation, a famous contemporary painter and poet.
Architecture Abbassian Historical House
To enter the mansion, you have to cross a sloping surface to reach a grand porch, which is roofed and contains platforms around it so that tourists or guests can sit and rest for a while. The architecture of the Abbasid house is such that it is constructed below the street level; The method has been done for aqueduct water usage, soil insulation usage, and other reasons. The designer paid a lot of attention to religious issues, therefore, the house’s scheme is introverted and Islamic; The mansion’s architecture style is Veiled, in which a wall around the roof space prevents the construction to be seen by neighbors. In the past, there were two distinct handles with different sounds for knocking on doors that enabled the household to identify the person’s gender is behind the door. Stunning types of plastering are used in the Abbasid mansion, from Rasmibandi to Yazdibandi, dazzling the eyes of every visitor. Apart from the various embellishments used in the house what makes the place so attractive is its symmetrical architecture. Also, the building embraces winter and summer sections, so the seasonal variation is recognizable. Abbasian historical house is a 3-storey building with five courtyards; a garden, crew section, pool house, and other sections. The residence is divided into two parts, inner and outer, with the nested rooms’ design.

Outer Section of Abbasid House
The outer consists of upper floors used for temporary accommodation of travelers, business guests, and relatives. In addition, the house owner’s working rooms, the mirror room, the central room, large and small covered (Sarpoushideh), the royal rooms, and the spring porch are designed in the outer section.
Central Room
located right in the centre of the building, the Central Room is the heart of the house. This part is used only by the house owner, having a view of the inner and the outer sections. The impressive part of the room is its plastering, plaster lattice windows, and sash doors.
Large Sarpoushideh
The large covered (Sarpoushideh) is a two-storey building in which the whole family held all kinds of celebrations and mourning ceremonies in such a way that women were present on the upper floor and men on the lower floor. Furthermore, the pavilion (gazebo or Kolah-Farangi) provided the section’s lighting. The pavilion is a particular roof containing Moushi windows and allows light to pass through. Because it resembled the hats of Western soldiers of the Qajar period, it is called Kolah-Farangi in Persian, meaning Western hat.
Spring veranda of Abbasid House
The veranda is quite symmetrical and has been used in the mild seasons of the year. There are large adjoining rooms on the left, and the neighbor’s field is on the right.
Mirror room of Abbassian Historical House
The most charming part of the house is the mirror room, where includes picturesque decorations and coloured glass. Plastering, mirrors, stained glass doors and windows, and thin plaster vents have given this room an exquisite atmosphere. There are mirrors in the shape of the moon, stars, and sun on the room’s ceiling. With the lighting of a small lamp and the light reflection in the glass prisms suspended by silk threads, an artistic image of the desert sky is formed on the ceiling, which you have to see closely. The room was a place for weddings and special parties and was famous as a wedding room due to its remarkable brilliance. The luxurious mirror room consists of sash doors with plaster lattice windows. There is also a two-storey building that was used during ceremonies but without any decorations.
Inner Section
The inner part was the place of inhabitants’ living, separated from the other parts, guests and others could not come there. In the inner section, there are parts such as the royal room (Shahneshin), the secret chamber, the secret passage window, the spring house, the toilets, the water well, the large crypt, the garden yard, the shrine, and the laundry.
The royal room (Shahneshin) of Abbassian Historical House
One of the royal rooms is in the inner part, similar to other Shahneshins, contains stunning embellishments such as a ceiling decorated with sun and star designs. Additionally, with decorations such as mirror work and the fireplace finished with water gold and natural colours, the room nails the viewer in its place.
Great Cellar
Due to the cellar’s architecture, the section air was cool, so it functioned as storage of perishable food, the napping place after lunch, and cool down.
Secret Chamber
The secret room of the mansion is on the upper floors used to store expensive and valuable objects.
Secret Passage Window
In one of the inner rooms, there is a hatch also several stairs. These stairs lead to the houses and neighborhoods as an escape route or a secret passage. For instance, one of its functions for women was to go to the public bathroom.
Spring House
The house, as mentioned before, embraces five courtyards, one of which is the spring house courtyard belonged to Seyyed Mohammad Alavi Boroujerdi, who used it as a teaching place. Consequently, the garden became known as “Sayed Bagh” or “Aseyd Mohammad Bagh”.


