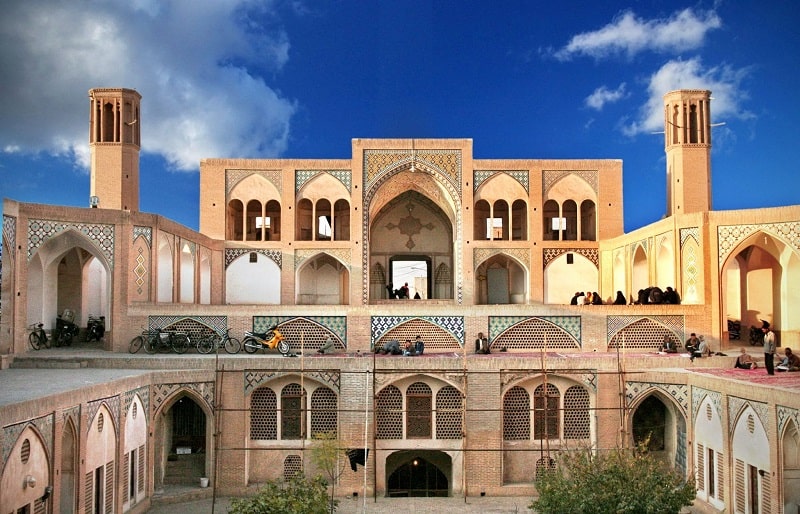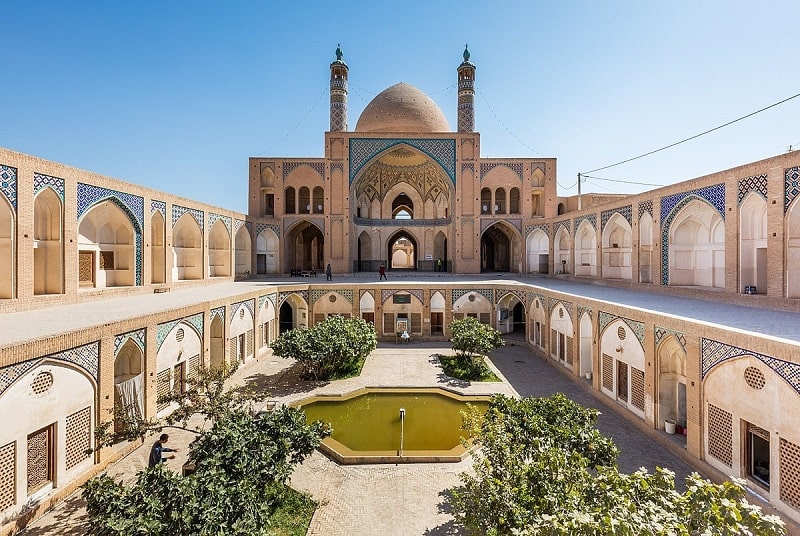Introduction to Agha Bozorg Mosque
Isfahan and Kashan are among the historical cities of Persia, while being historical, are so committed to religious customs and beliefs. In the meantime, we encounter a great taboo-breaker which appeared in the architectural world of Kashan. Agha Bozorg Mosque in Kashan the manifest of an uprising evolution in Perso-Islamic architecture. A mosque which was both a place of worship, and a place to learn. Agha Bozorg Mosque, with a 5-storey monument, is one of the most unique mosques in the Islamic world, which embodies the concept of beauty with simplicity.

History of Agha Bozorg Mosque
The Agha Bozorg Mosque is a complex of a mosque and a traditional school, Attributed to Mullah Mehdi Naraghi. He was one of the Shiite imitators in the past, known as Agha Bozorg. Mohammad Shah, the 3rd King of the Qajar dynasty, ordered for this mosque to be built so, Haj Mohammad Taqi Khanban, who was the ruler of the city of Kashan, built this magnificent mosque by the aide of his son in 13th century AH. Constructing the Agha Bozorg Mosque took 8 years. This mosque was made available to the public during the region of Muzaffar ad-Din Shah Qajar.

Architecture of the Mosque
As we mentioned previously, many taboos have been broken in the construction and design of this mosque. Why don’t we take a look at some of them?
This mosque is the only five-story mosque in the Islam World, built on eight thick pillars, which is a rare human phenomenon in its kind. The architect of Agha Bozorg Mosque cleverly provided a space in the mosque so that, the numerous columns would not obstruct the flow of air. Unlike the normal mosques around the world, the sanctuary of this mosque is not located in the southern part, but is built on the surrounding wall of the dome. The southern parts of the dome, like the other parts, are designed completely open, so that air can flow easily through the space. The decorative elements used to design the monument are the next thing that will dazzle the eyes of the visitor. There is no exaggeration in the decorations of the building, which shows the minimalism in Persian architecture with which, the art is intertwined to be the manifestation of the Persian culture. Where ever you turn, these arts will catch your eyes, taken from the portal, to all the decorations of the walls. They include plastering, painting, carving, porcelain knitting, muqarnas, tiling, formalization, and Yazidi.
In contrast to all these arts and crafts, two spectacular doors, decorated with carvings, and porcelain knots, calling you to get inside the structure to see the lovely features of the mosque. The limitation on the land dimensions made the architect to break the taboo, and construct the courtyard of the monument in two floors. The lower courtyard is accompanied by four small and lovely arenas. In the middle of the courtyard, we can see a large pond in the middle of which, a delightful fountain enchants and makes the surrounding space seem so fresh. This courtyard is called the lower courtyard because the Agha Bozorg Mosque also has an upper courtyard which is at the same level as the dome and is the roof of the rooms of the Agha Bozorg school.
What makes the Mosque of Agha Bozorg separated from the other structures is that the neither traditional architecture is followed in its construction, nor the Western elements are fully seen in it. While this monument is built based on the Persian architectural principles, we see undeniable changes between this mosque and same mosques built at the same time, which shows the effect of Western architecture. This shows that the builder of Agha Bozorg Mosque was completely aware of the evolutions and changes of his time and yet, adhered to the values of traditional Persian style architecture.
The building of Agha Bozorg Mosque also has a crypt. Cellars were used to store food, or as a place to escape the heat on hot summer days. We would not be surprising if we would know, whether a class was held there, or not. Because sometimes the temperature difference between the yard and the cellar would reach to over 30 degrees, which definitely would make sitting in school classrooms unbearable. The crypt was cooled by several windbreaks that still stand out on the roof of the mosque. The concept of beauty and simplicity can be well understood in the decoration of the porch. In this part of the building, we see stunning muqarnas and plaster casts, which at the same time, have given a seductive beauty to this part of Agha Bozorg Mosque. In the structure of the dome, this minimalism is preserved and with clean, plane, and one-color brickwork, simplicity, in the true sense of the word, can be seen at the peak of its beauty.

