Shiraz Atiqe Mosque
Atiqe Mosque, which is also called Adineh (Friday) Mosque, is one of the oldest and first mosques in Shiraz and is located in the east of Shahcheragh Shrine, so that one of its entrances is from inside the courtyard of Shahcheragh Shrine. This mosque was built on the remains of an old place of worship (a fire temple) and even the plan of the previous building was influential in the design of the mosque.
This ancient place belongs to the pre-Islamic period, but it is not yet known which historical period it belongs to. However, the antiquity of this mosque can be guessed from the descriptions given in ancient travelogues. Moghaddasi, a traveler of the early 4th century AH, considers the Old Mosque unique in seven climates, and Ibn Battuta, the famous traveler of the 8th century AH, in his travelogue, introduces the old Mosque as one of the largest and most beautiful mosques in the world.
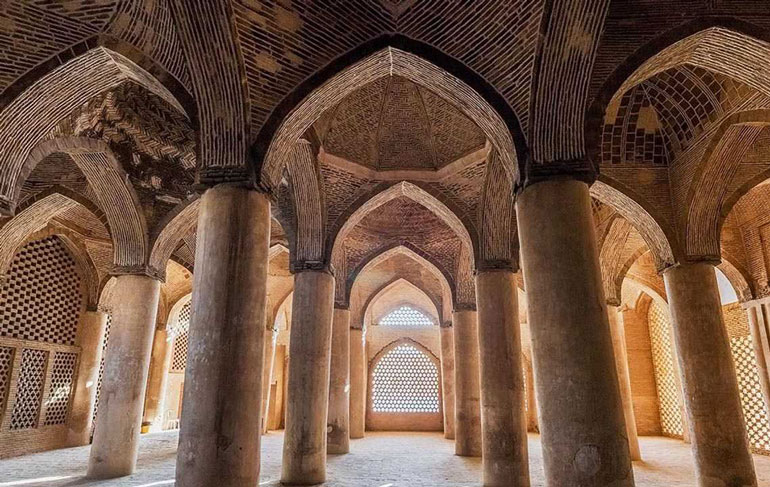
Atiqe Mosque Nature
This mosque is also the first religious center of Shiraz and it should be noted that the Atiq Mosque in Shiraz was not only a religious place but also had a socio-political nature. That’s why 6 inputs on different sides. The north side is one of the most important entrances to this mosque, which was rebuilt during the Safavid period. The appearance of this mosque, unlike other mosques in Shiraz, is very simple and only blue tiles are visible on parts of it.
Dar al-Mus’haf
You may have heard the word Dar al-Mus’haf and it raises the question of what Dar al-Mus’haf means and why it was used. In the middle of the courtyard of the Atiq Mosque, a building called Dar al-Mus’haf was built by order of Shah Ishaq Inju, the most famous and last ruler of the Inju family and the contemporary of Hafez Shirazi, who ruled Persia and Isfahan in the late 8th century AH. This building was also called the Khodai Khaneh (House of God), because it was used for writing and preserving the Holy Qur’an. Also, the memorizers of the Qur’an would come to this place and recited the Qur’an, and the scribes also wrote the Qur’an while reciting. In this mansion, there is a thirty-part Qur’an related to the period of Shah Ismail Safavid, in the corner of all its pages, the name of the mosque is written. Now this Qur’an along with some one-part Qur’ans, which were also from the Qur’ans in this mansion, are kept in the Pars Museum in Shiraz.
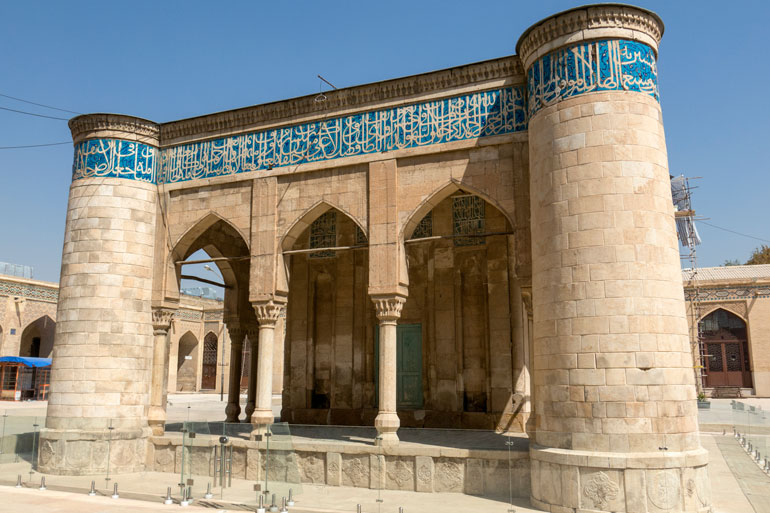
Dar al-Mus’haf Mansion
Dar al-Mus’haf mansion is a rectangular mansion with a circular pillar in each of its corners, and a porch and a room in the middle of each of its four sides, which can be entered from the north and south porches. The inscription of this mansion is a valuable example of Persian calligraphy and includes Arabic poems in the honor of the Qur’an and in the third line. This inscription is the work of Pir Yahya Jamali Sufi, one of the famous calligraphers of the 8th century AH. This mansion, which is made of stone and plaster, has been restored only once and in the restoration of Atiq Mosque in 1315.
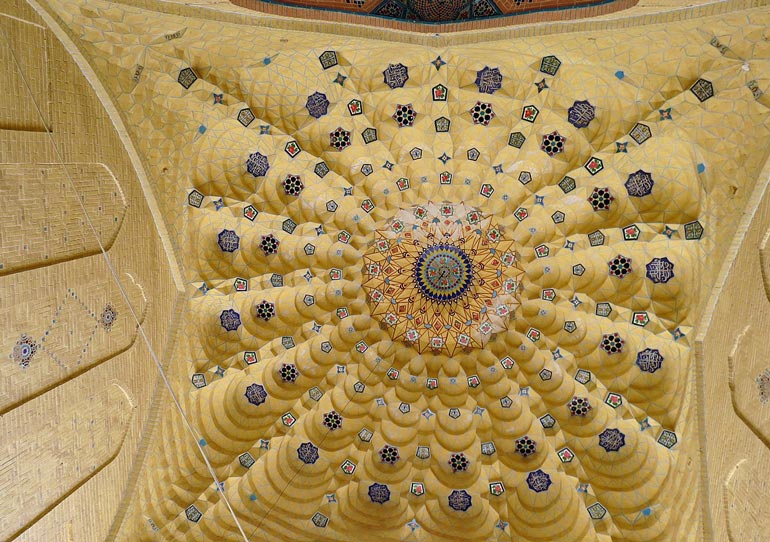
Architecture of the Mosque
The construction of this mosque belongs to the reign of Amrolith Saffari, the second ruler of the Saffari dynasty, between the years 265 to 287 AH. The building of this mosque has been restored many times during its life, and many of these restorations are of considerable antiquity. Some of the restorations date back to the time of the Atabakan of Persia, in the middle of the 6th century AH, at the time of Sultan Ibrahim Mirza, son of Shah Rukh Gurkhani (the greatest king of the Timurids) who was chosen as the ruler of Persia by his father in 817 AH. Several restorations have been done during the Safavid period. Also, in 1315 AH, with the help of the people and the cooperation of the Archaeological Department, this building was restored once again.
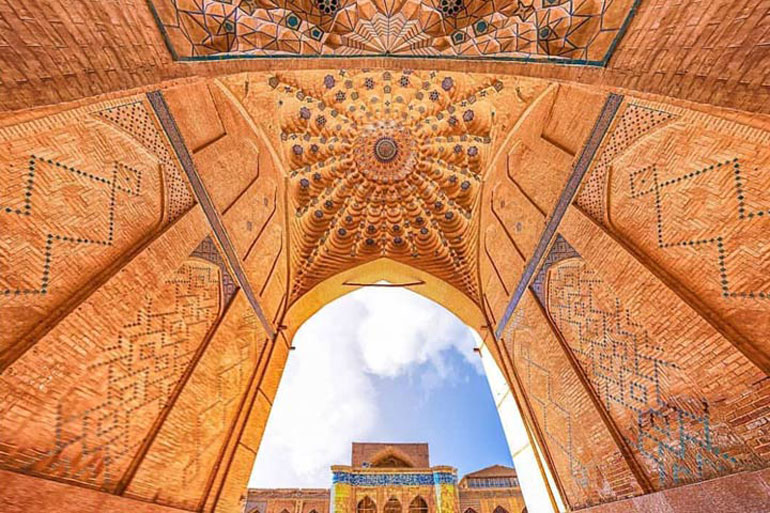
Atiqe Mosque Coutyard
The courtyard of the Atiq Grand Mosque of Shiraz with dimensions of 1672 square meters is decorated with marble stone and a number of large vessel stones called Sangab have been built at the entrances of the mosque. In ancient times, these Sangabs were filled with water for people to drink and perform ablutions. These Sangabs are 12-sided stone vessels with many engravings and verses engraved on the body of the Qur’an, which reach a diameter of 1 meter. Currently, three Sangabs can be seen at the beginning of the courtyard of this mosque that would give people this ability to wash their feet and perform the ablutions. Let’s say a little more about the architecture of this mosque and get to the details of each side of this unique monument and examine it together.
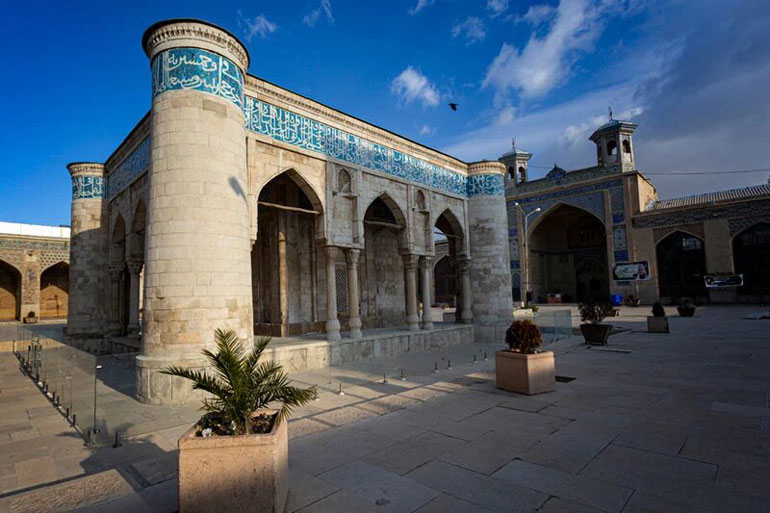
North side (Facing the Qibla) of Atiqe Mosque
This side includes two inputs; The north door, known as the door of the Twelve Imams, and the northeast door. There is a porch and a nave on this side of the mosque. The north door is called the door of the Twelve Imams because its entrance is made of tiles and includes inscriptions on the two sides of the door on which the names of the Twelve Imams are written. At the top of this door, there is another inscription related to the Safavid period written by Ali Johari, in which the date of one of the restorations in the Safavid period (1031 AH) is mentioned.
On this side there is a tall arch known as the Pearl Arch, the roof of which is made of brick and includes two long spiers. On the west side of this arch, there is a corridor towards the door of the Twelve Imams, and behind the corridor, there is a narrow nave, which has been used as a mosque office in recent years. The large nave of the mosque, which concludes five iron doors as an enchanting entrance and altar of stone, is placed on the east side of the Pearl Arch.
West side (facing the sun) of the Mosque
The entrance door of the holy shrine of Shahcheragh is located on this side. There are dazzling porticos in the form of ten openings on this side, at the end of which is the entrance door of the nave, which is on the south side.
South side (back to qibla) of Atiqe Mosque
This side includes a wide and long arch which was damaged over time and was rebuilt in 1969. There is an old nave on this side which concludes a small width. The second floor on both sides were built and includes a delightful brick roof and altar. The roof of this altar is made of blue tiles with two spiral stone columns on both sides of it. Next to the altar. There is also a wooden pulpit with thirteen steps.
East side (back to the sun) of the Mosque
This part includes an arch as wide and long as the one on the south side; With the difference that inside it, there are eight small arches. On the left, there are four small arches with a porch behind them, and on the right, there are four small arches, one of which is the exit door of the mosque. The staircase on the roof of the mosque is also located on this side. This part also includes a ruined nave, with destroyed walls and a floor full of sand, which is now completely useless which, in the not so distant past, it was the place of prayer. The last use of this nave dates back to the years 1979 to 1982, when it was the cultural center of the mosque.
On this side, there is also a veranda with two porches including three openings one of which concludes an entrance door. Above this veranda, there are inscriptions that contain verses from the Qur’an. Of course, this veranda and its porches need a lot of renovation. In recent years, a new nave has been created in this mosque, which is located on the south side. In the decoration of this nave, inscriptions in the Thuluth and Nashkh handwritings have been used on which the verses of the Qur’an and the hadiths of the Prophet Mohammed have been written.

