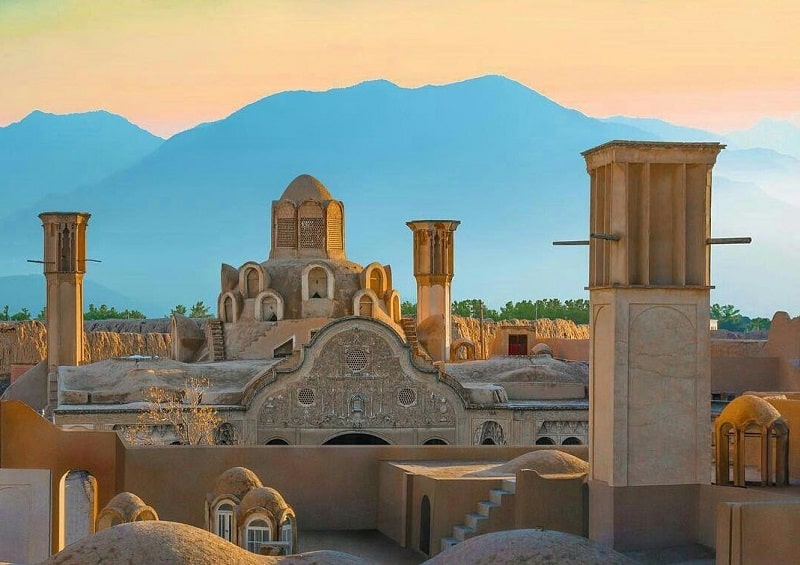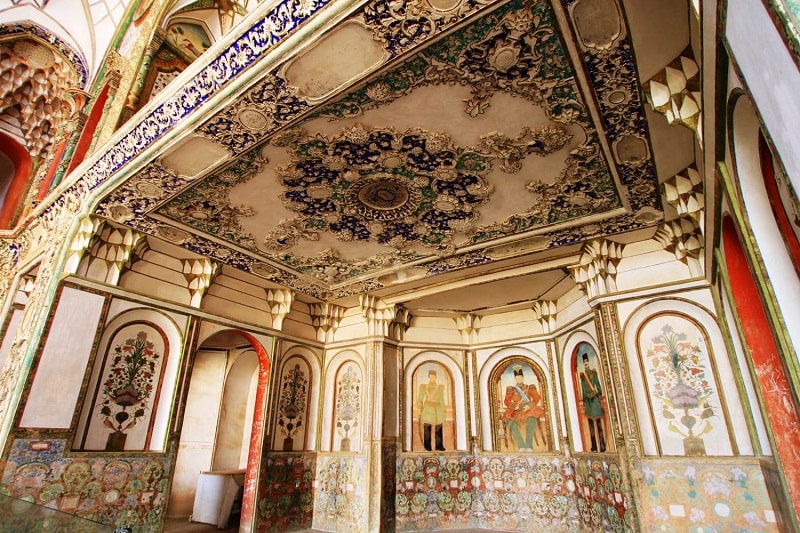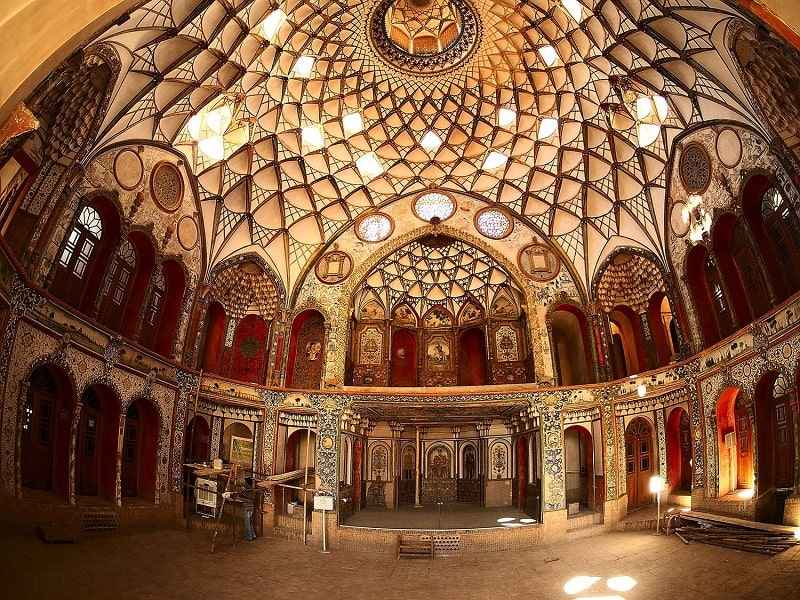Introduction to Boroujerdi House
The narration of a love story in the structure of a historical construction; Historical houses all over the world have got a special narration of the builders, or the owner; Stories audible to many. Among the Persian historical houses, The Boroujerdi House, shows the love of a young trader in the decorations, and the stunning, pleasant painting which took years to be built. Now, this building has become one of the most attractive monuments in Kashan which will mesmerize you, as you turn, looking for stories, with the design, and of course, the epics drawn on the roof, and on the walls.

History of Boroujerdi House
Let us tell the story of how this delightful monument was built.
Over two centuries ago, there was a family, living in the historical city of Kashan, named the Tabatabaei Family. This family had a daughter who had a paramour; Sayyed Mehdi Natanzi the tradesman, who was called Boroujerdi, due to his several travels to the city of Boroujerd. Mr. Tabatabaei, the father of the girl said: If he wants to marry my daughter, he must build her a house as charming, elegant, and splendor as his own house. He accepted the condition, and went to Ali Maryam Kashani, the great Qajar architect of the time who built the house of Tabatabai, and asked him to build a mansion as delightful and splendor as Mr. Tabatabaei’s house was. More than 150 builders, plasterers, mirror workers and painters have contributed to the construction of this mansion, and actually, it took over 7 years to be built! That’s how this magnificent architectural artwork was created.

Architecture of Boroujerdiha House
Boroujerdiha House is one of the most significant Iranian historical buildings, throughout which, we can see the features of Perso-Islamic architecture. You can see how adopted to the desert climate the monument is built. Boroujerdi house generally consists of two parts, exterior and interior, including three entrances; One as the main door, one for religious ceremonies, and one for the guests. The exterior part of the house includes a courtyard, a three-story basement, and the entrance corridors. The main entrance and the porch are shared between the inner and outer parts. In the middle of the courtyard, there is a large pond with on the north side of which, a winter residence, and a summer residence are built.
The winter monument includes a room, an alcove, a kitchen, a cuddy, and a storeroom. By entering this section, you can see the delightful, lovely plastering and muqarnas works in the main and side halls. The summer residence is the main part of the Boroujerdi house with the most decorations and paintings. On the roof of the hall, we see crescent-shaped skylights, and special equal windbreakers. In the summer, you will be surprised by the humidity and coolness of the space caused by these two windbreakers.
We must not forget to mention the Russian-style paintings, executed under the supervision of Kamal Al-Molk, the great Persian painter, and extraordinary plasters, the placement of which together, has given a charm and glory to this section which delights each viewer’s eyes. In this part, except for the main hall, there are 12 rooms, 2 earrings, and a royal room. Each part of this house tells a legend as you enter in, a dreamy illusion will be hacked in your mind.


