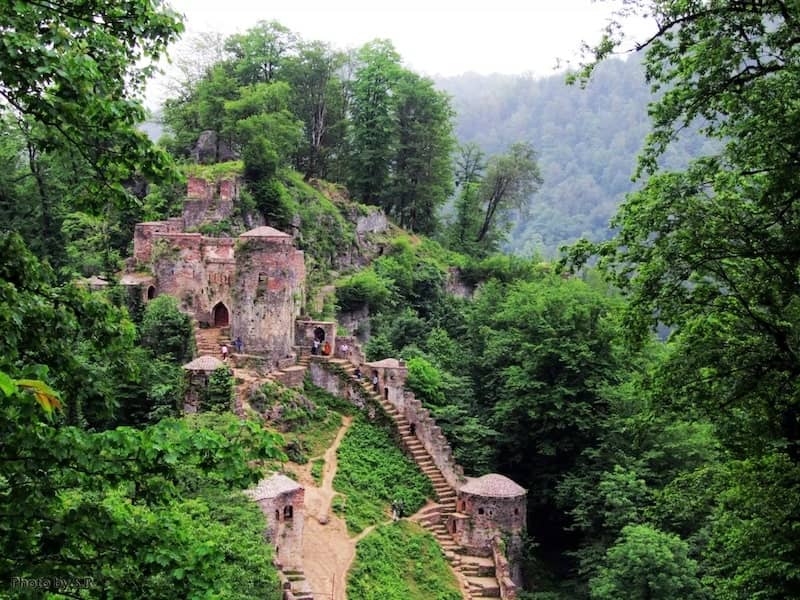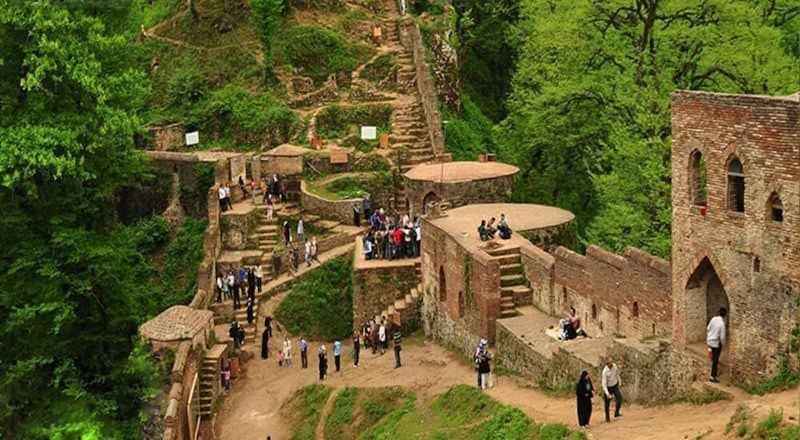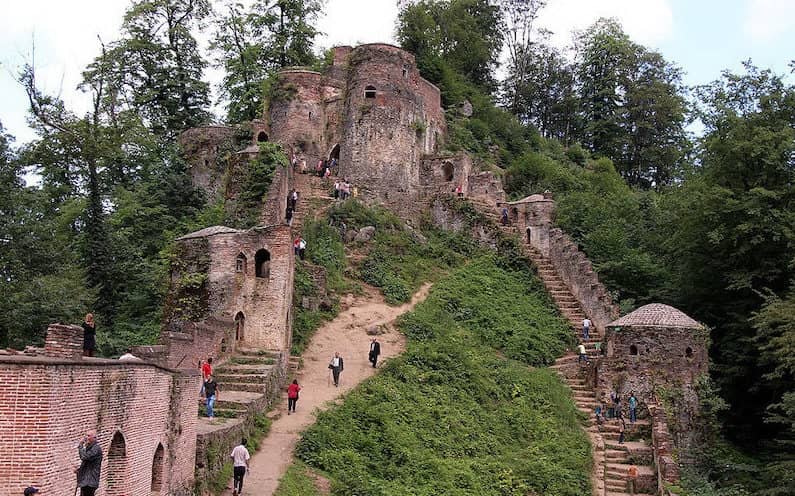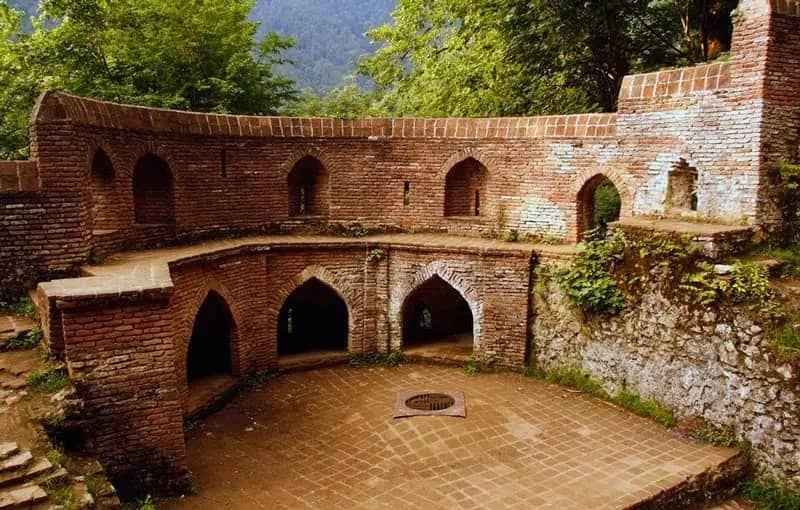Introduction to Rudkhan Castle
Rudkhan Castle in Gilan is one of the most important castles in Iran from historical and military aspects. This solid castle located in the forest heights of Fuman County, among the towering trees, has gone through many ups and downs throughout history. To reach this historical castle, you must pass through a unique forest and a river full of water, a stunning nature whose views attract the attention of every viewer.
The castle or fortress consists of a series of buildings, with towers and strong ramparts, built at the farthest and highest point around the city. People usually built these palaces on top of mountains and heights. Thus, during the war and attack of enemies, the people could stay in the castle until the war ended. On the right side of the castle, there is a river called Rakhon, thus it is called Rudkhan Castle. Rudkhan is short for the river (Rudkhaneh), and Rudkhan Castle means a castle near the river. The local people of this area also call it Rakhon Castle.
In the past, Rudkhan Castle was famous as Rodgan or Rogan Fortress. There are many stairs leading to different parts of the castle. Thus, many people used to call it the Thousand Steps Castle. The fortress also had names such as Hesami, Saksar, Sagsar, and Sagsal.

History of Rudkhan Castle
Rudkhan Castle had a superb defensive and military position throughout history. This position is due to the river and the many dense forests surrounding the castle. It was the center of Gilan rulers for a long time and surprisingly was unknown until 1830. Until Aleksander Chodzko, a Polish researcher in Gilan, discovered and mentioned this castle in his writings.
He described the place as a castle located on top of a mountain next to a river with the same name. Its roof is stone, and the entrance has two solid defensive towers. According to an inscription at the gate, the castle was first rebuilt for Sultan Hessam al-Din Amir Dabaj from 1512 to 1515 AD. The inscription on the upper entrance gate is the only historical document of Rudkhan Castle, which is now in the Ganjineh Museum of Rasht.

Building and Rebuilding of Rudkhan Castle
There are several opinions regarding the age of Rudkhan Castle. Some believe that one built Rudkhan Castle during the Sassanid Empire and the Arab invasion of Iran, then restored it during the Seljuk period. Also, the castle’s high strength and terrific military position made the fighters use it. Those fighters were all from the same region and they were known as Ismailism of Alamut.
Hessam al-Din Amir Dabaj Fumani (Muzaffar al-Sultan) was the first person who disobeyed the orders of the Safavids and rebuilt Rudkhan Castle. But he failed, so he ran away and was finally arrested and executed in Tabriz.
Rudkhan Castle was the ruling center of many rulers of Gilan and Rasht, and it was available to them until the Zand dynasty. Hedayat Khan, the ruler of Fuman, repaired this castle during his uprising against Karim Khan Zand. The significant feature of this historical fort is that it has never allowed any attacker to enter, and no one has been able to conquer it so far.
The Architecture of Rudkhan Castle
As we said, Rudkhan Castle locates at a high altitude, and you must go through many stairs to reach it. This stunning area has a relaxing atmosphere that encourages every tourist to climb these stairs. During archaeological excavations, archaeologists dug out stairs along the walls and towers from under the soil, and their number reached 935. Of course, they built new stairs to get to this castle, which now is about 1600 steps. Although the number of stairs is many, watching the view of the fortress from the bottom of the mountain gives you the motivation and energy to climb them.
Moreover, the robust trees, the roaring sound of the river, and the local vendors on your way will double the attraction of your way leading to the castle. These attractions will reduce the fatigue of the road ahead. Most of the time, the beautiful fog covers the fortress. When you look down from above, you see nothing but magnificence.
In addition to the historical aspect, Rudkhan Castle is significant for its materials and architectural features. Rudkhan Castle, with an area of 2.6 hectares, is about 500 meters long and has a different width in some places. Architects used resistant materials and geometric shapes in the castle. Brick, stone, wood, mortar, and lime are materials used in building construction.

The Castle Entrance
To enter Rudkhan Castle, you must enter through the main gate. The entrance or gate of Rudkhan Castle is on the north, which carried an inscription in the past, and you can see two very massive towers on both sides of it. Additionally, two stone benches exist on both sides of the entrance gate to rest. After passing through this corridor and some stone steps, you will reach the roof above the gate, and then you can go to the gate towers.
Different Parts of Rudkhan Castle
This castle consists of two parts Qorkhaneh (armory) and Arg (Citadel). Soldiers lived and practiced their military activities on Qorkhaneh, and the Arg was the king’s residence. Due to its location on two high peaks, Rudkhan Castle has three parts: East, West, and Middle.
The eastern region has a military aspect, and a big gate separates it from other parts. This part of the castle includes various buildings, such as the entrance gate, prison, emergency room, several residential units, and two large towers. Also, the Qorkhaneh (armory) is in the eastern part, on two floors with many skylights and openings around the castle. The middle section is located at the lowest level of the castle and contains the main gate. The western region, built on the steep slope of the mountain, includes parts such as the entrance gate, reservoir, water reservoir, cold storage, Shah Neshin, and a few residential units. The Citadel or Shah Castle is built on two floors and made of bricks in this part.

The Shah Neshin
The most significant building in the western part of Rudkhan Castle is Shah Neshin. This building, at the highest point of the castle, is very different in terms of structure. It has two parts: lower, upper, and a balcony. You can see the surroundings from the terrace. Also, there was a water spring in its yard, which previously was the primary source of the castle’s water supply. The spring dried up after the 1991 Gilan earthquake, and they revived it later.
The Towers
There are 65 towers in Rudkhan Castle, which are cylindrical from the outside, but have octagonal rooms inside. The shape and size of these towers are different, but their interior is the same. The sloping openings, which were useable for pouring molten materials and shooting, exist inside the buildings and walls. Some of these towers have two floors, and the roof of some of them is wooden. There were also stoves and chimneys inside the buildings, which helped the soldiers to stay warm in the cold winter.
The Reservoir
The reservoir, located in the deepest part of Rudkhan Castle, was used to supply the water. Of course, the water did not come to this reservoir until they restored it years later. And today, it supplies the water needed by the castle and visitors. Archaeologists discovered many historical objects that belonged to the Safavids period during the archaeological excavations in this area. These objects include handmade pottery, completely brown tiles, large turquoise-colored hexagonal tiles, decorative tiles with blue glaze, and Shah Abbasi’s white flower patterns.

