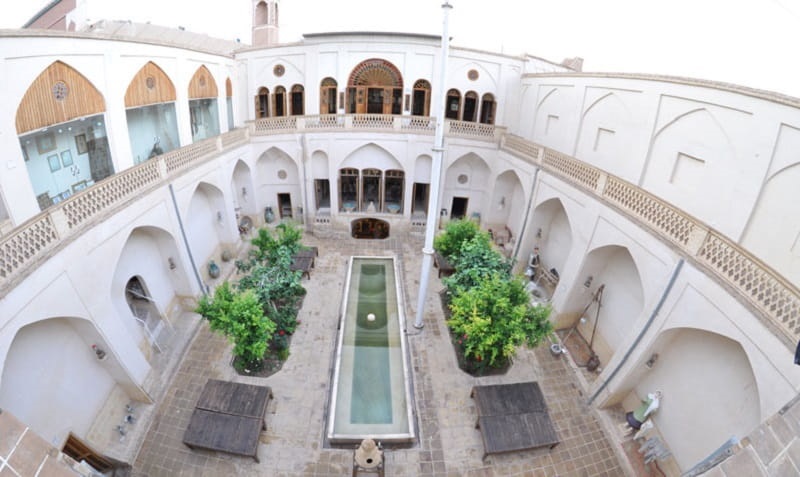Introduction to Taj Historical House
Taj Historical House is one of the original examples of Kashan houses in the ancient context of the city. The house is on Alavi Street, where most of the historical mansions of Kashan are. The Taj House has unique features such as originality, identity, simplicity, and anthropology that any viewer will touch the historical story by watching the masterpiece. The Taj House is run privately and functions as a museum and the House of Artists.
History of the House
Taj Historical House belonged to Ms. Taj was built at the height of Qajar prosperity and is about two centuries old. The house was abandoned for several years until it was purchased in 2004 by Kashan Historical Restoration Architect Seyed Akbar Helli and was renovated by the end of 2005, then open to tourists and visitors. Such a magnificent house immerses you in its past as one of the original structures of the city.

Architecture of Taj House
Upon entering the Taj House, the exquisite architecture of the building attracts visitors more than anything. The fascinating thing about the house at the beginning of the entrance is that you first go to the top floor, then to access the garden pit floor and basement, where can be seen from the same point, you have to go down several steps. In ancient times, houses that were in hot and dry areas had a pit in the middle of the central courtyard where water flowed; this is a technique in architecture to access the aqueduct. Houses that had been made in this method include a floor inside the ground.
In the house, you can see pictures of old Kashan and the customs of citizens that are hung in the rooms on the upper floor. Watching pomegranate trees and ponds in the yard will freeze you. Another feature is one of the rooms of the house containing various books like a library. This house embraces three floors; Ground floor, garden pit, and basement. The main spaces of Taj House include four outer cellars, two inner cellars, a windcatcher, a royal residence, a belvedere, five doors, an entrance porch, and sleeping porches.
The inner courtyard includes a garden and a central waterfront, leading you to the basement and cellar. The outer courtyard also has a porch that leads to a narrow and complex corridor and has been used to protect the house’s privacy. There was also a clayed kitchen and a small cellar in the courtyard that was proper for food storage in summers, due to the coolness of the interior space. The principal porch of the crown house has a common ambiance between the inner and outer courtyard, which leads to the north from one side and to the south from the other side, hence, it can be used both in summer and winter.
The high windcatcher blows the hot and dry summer air with the wind, transfers it from the blades inside the windshield to the wet channels around the crypt. After cooling, the windcatcher directs the wind underground through water networks, causing a temperature difference between fifteen and twenty degrees Celsius with the alley. Introversion, balance, proportion, symmetry, harmony, elegance, and a kind of decency and holiness in the house architecture show the historical identity of the noble citizens of Kashan.

